The house in it's final state:
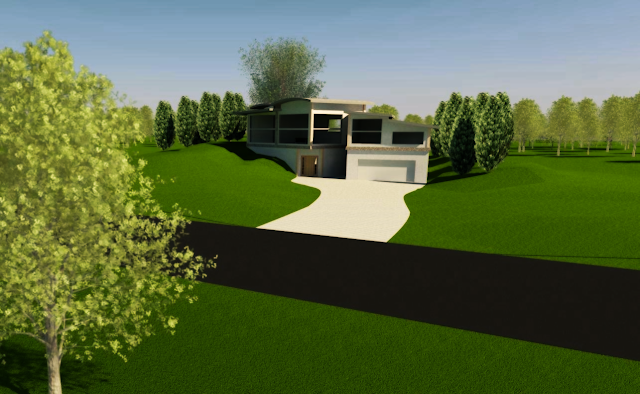
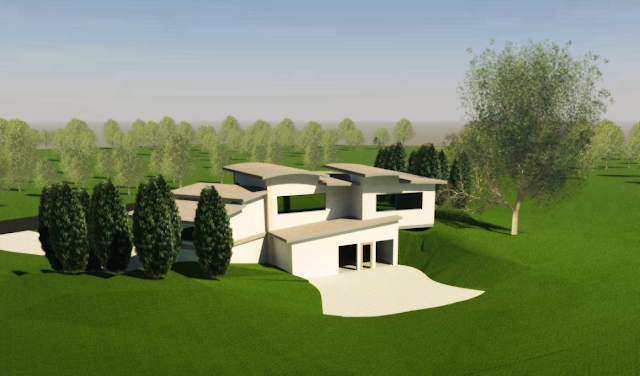
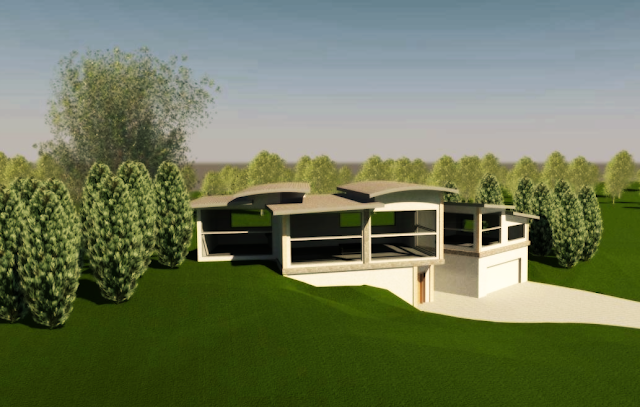
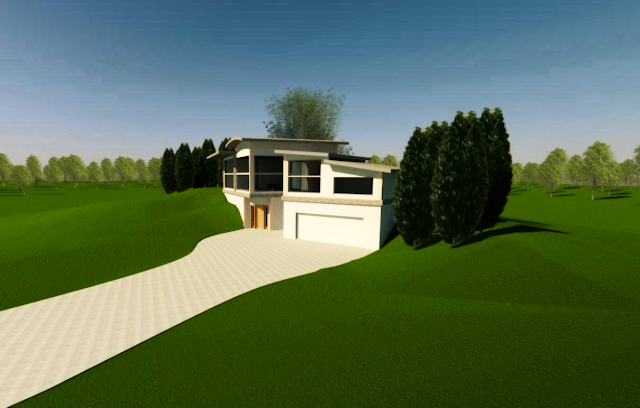
The two families that I made:
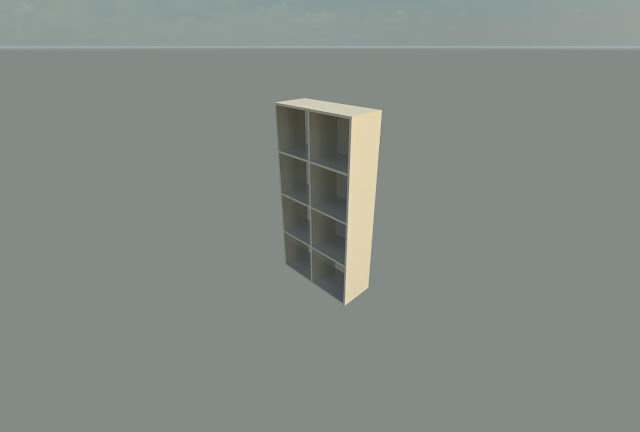

Both of these objects are almost identical copies of things in my house. I took the measurements and put them into the program so everything is accurate and to scale. The desk was made using Autodesk Inventor and exported to Revit, while the shelf was made completely in Revit.
Architecture and Interior Design is still a major interest, but after this project I'm not as sure that I want to go into architecture as a career. I got pretty frustrated with Revit at times, and at those times I couldn't really imagine myself sitting at a desk doing that from 9-5 every weekday. That may because I have not mastered the program yet, when I'm better I will probably get frustrated less. I also came to realize that perhaps I only want to design my own house. I imagined trying to take clients into consideration and I think I might have trouble trying to get our creativity aligned. I enjoyed making this house because I could do whatever I wanted. If I had to consider budget restraints and specific client requests it might be less of an art and more of a grind for me.
Biblical Through Lines:
The through lines that I have chosen include Beauty Creating, Earth Keeping, and Community Building.
I chose beauty creating because I am (at least in my opinion) creating beautiful things. Regardless of whether you like what I designed, I'm using my God given skills and resources to create things.
I chose earth keeping because I had originally designed this house with the environment in mind. The use of natural light will keep heating and electricity bills down, and I had intended this house to be off the grid and make use of renewable energy.
I chose community building because architects literally build the community. They have a lot of influence and are able to bring people together by designing things like churches or community centers.







